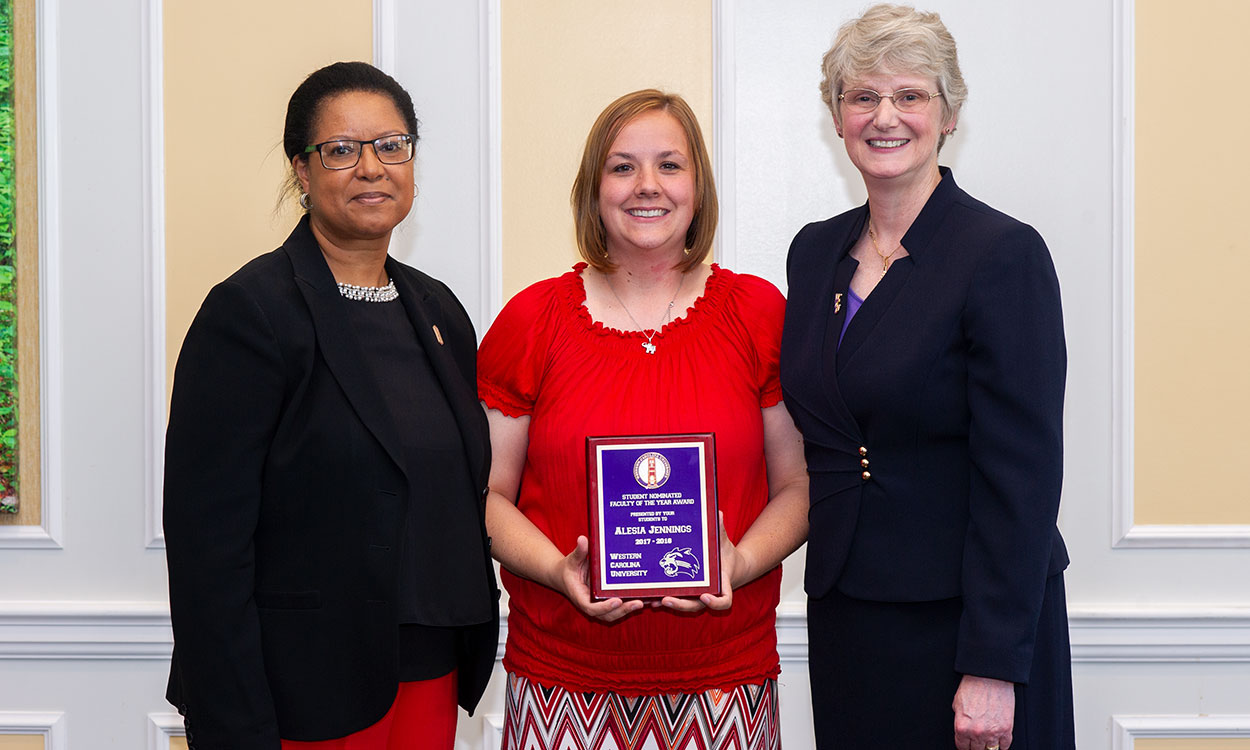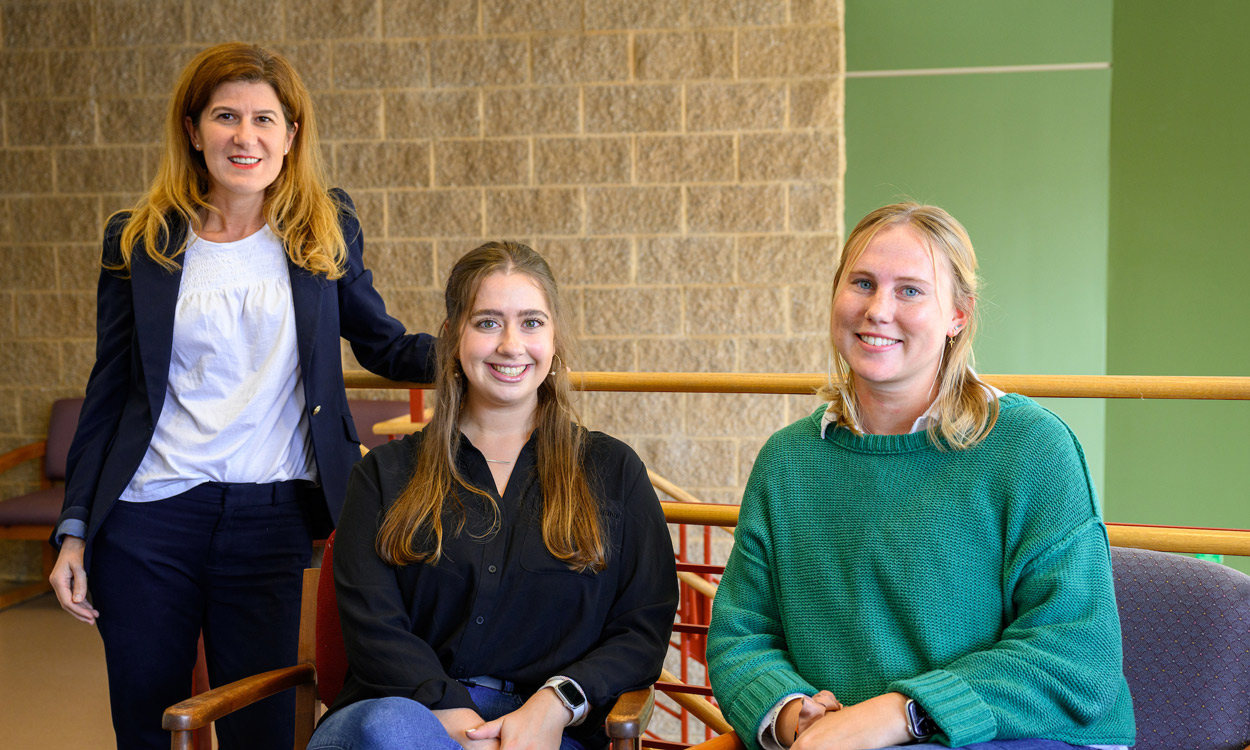Curb Appeal
This is clearly not your parent’s campus. WCU is in the midst of a campuswide construction boom. Even what you see today will be drastically different in the next couple of years as WCU upgrades, renovates and expands its facilities to accommodate the unprecedented growth it continues to see.
From new residence halls going up to old residence halls coming down, from a new science building to more parking, the face of WCU is changing. Here’s a look at ongoing or upcoming projects that current and future students, visitors and alumni can expect to see in the next couple of years.
Levern Hamlin Allen Hall
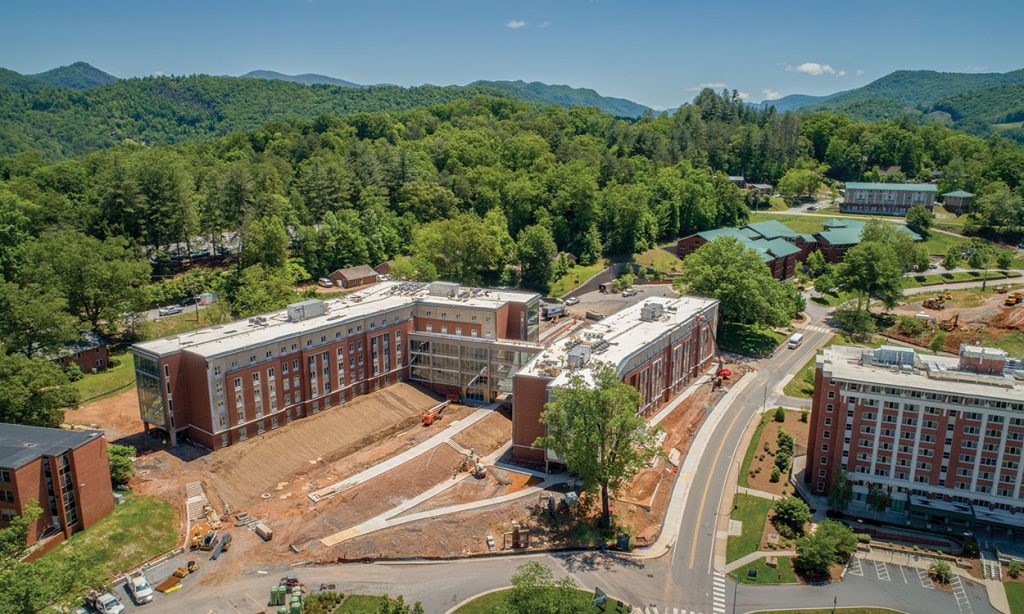 The biggest project completed for the start of the 2019-20 school year is Levern Hamlin
Allen Residence Hall, named after WCU’s first African-American student. Allen Hall,
WCU’s first precast building, is a 614-bed facility featuring two five-story buildings
that are connected by an enclosed bridge. It is located on the upper campus between
Brown Hall and Judaculla Hall.
The biggest project completed for the start of the 2019-20 school year is Levern Hamlin
Allen Residence Hall, named after WCU’s first African-American student. Allen Hall,
WCU’s first precast building, is a 614-bed facility featuring two five-story buildings
that are connected by an enclosed bridge. It is located on the upper campus between
Brown Hall and Judaculla Hall.
Allen Hall was a project that absolutely had to be completed on time, said Mike Byers, WCU vice chancellor for administration and finance.
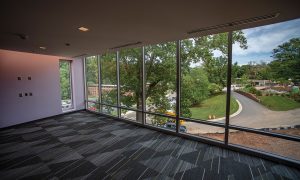 “There are always challenges with a construction project, but there are only two times
you can open a residence hall — that’s August or August,” Byers said. “If you miss
it, you’ve missed it. You can’t just say, `How about you move in in September or October?’
And there’s no place for them to go for a month or two. You make sure you’re hiring
construction contractors and architects who understand that a delay doesn’t work.”
“There are always challenges with a construction project, but there are only two times
you can open a residence hall — that’s August or August,” Byers said. “If you miss
it, you’ve missed it. You can’t just say, `How about you move in in September or October?’
And there’s no place for them to go for a month or two. You make sure you’re hiring
construction contractors and architects who understand that a delay doesn’t work.”
Bryant Barnett ’02 MBA ’04, executive director of residential living, said the rooms in Allen are set up with features that are popular with students. They are either two private rooms that share a bathroom, or single rooms with a bathroom inside the room. “It’s a much more private setup,” Barnett said. “It has a significant number of study space and programming spaces.”
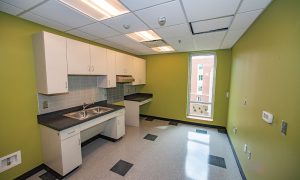 Study rooms are located at the ends of the hallways, with big glass windows that overlook
the campus. The rooms also feature white dry-erase boards and large televisions, to
which laptops can be connected for working on presentations. Community kitchen spaces
are available for students. Each room is equipped with its own wi-fi unit, and wi-fi
is available outside of the building, as well.
Study rooms are located at the ends of the hallways, with big glass windows that overlook
the campus. The rooms also feature white dry-erase boards and large televisions, to
which laptops can be connected for working on presentations. Community kitchen spaces
are available for students. Each room is equipped with its own wi-fi unit, and wi-fi
is available outside of the building, as well.
With the additional 600-plus students in the upper end of campus, Brown Hall, which houses a campus dining facility and Steak ‘n Shake restaurant, will see increased traffic. Because of that, Keith Corzine ’82, assistant vice chancellor for campus services, said additional seating was added to the dining area, and breakfast is now being served for the first time since the building’s inaugural semester in 2017.
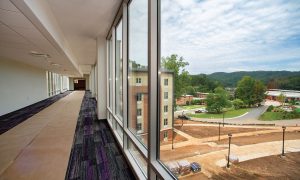 One feature school officials especially like is that a walkway now connects students
from Judaculla Hall, past Allen Hall to Brown Hall, diverting them away from the Central
Drive sidewalk.
One feature school officials especially like is that a walkway now connects students
from Judaculla Hall, past Allen Hall to Brown Hall, diverting them away from the Central
Drive sidewalk.
Allen Hall, which will be formally dedicated Sept. 5, is part of WCU’s master plan. On Millennial Initiative property across N.C. Highway 107, 500 apartment beds on land that was leased to a private developer are scheduled to be available in August 2020. The addition of 1,100-plus beds coincides with the replacement of Scott and Walker halls.
Scott and Walker Halls
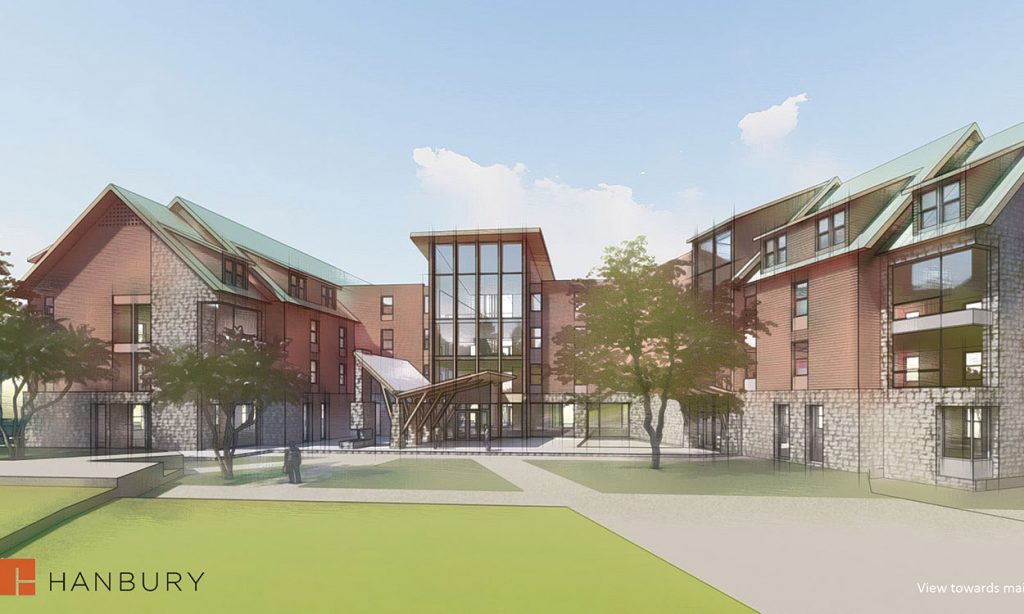 At nine stories apiece, Scott and Walker residence halls are the two tallest buildings
on campus. Built in the late 1960s, they are the first structures you see when approaching
WCU’s main entrance. And for many, that’s not a good thing. To put it kindly, the
buildings, which total 1,150 beds, are two of the most aesthetically unappealing buildings
on campus.
At nine stories apiece, Scott and Walker residence halls are the two tallest buildings
on campus. Built in the late 1960s, they are the first structures you see when approaching
WCU’s main entrance. And for many, that’s not a good thing. To put it kindly, the
buildings, which total 1,150 beds, are two of the most aesthetically unappealing buildings
on campus.
Home only to first-year students since about 2007, Scott and Walker are scheduled for demolition, with that work to get underway after the end of the 2019-20 academic year. Under the current schedule, the residence halls will be leveled in phases, with new facilities expected to be open by the fall 2023 semester.
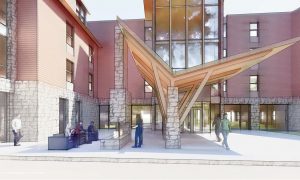 Plans call for both Scott and Walker to be replaced with three modern buildings that
are more in tune with other structures on campus. Those buildings will house more
than 750 beds, with plans for a fourth building to be added should it ever be needed.
Plans call for both Scott and Walker to be replaced with three modern buildings that
are more in tune with other structures on campus. Those buildings will house more
than 750 beds, with plans for a fourth building to be added should it ever be needed.
With the alignment of the new buildings creating better sight lines and an extension of the walkway to the center of campus, Corzine believes it will have the same dramatic impact on the campus landscape that the construction of Balsam and Blue Ridge halls, the Courtyard Dining Hall and the plaza area with the fountain have had.
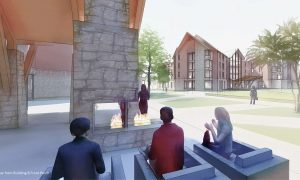 “We looked at renovating the buildings, but with the renovation process, part of my
concern was, ‘Can you make Scott and Walker look any better?’” Corzine said. “The
reality is you can probably do some stuff, but it’s gonna cost a tremendous amount
of money. I’m not so sure that you can make it look a whole lot better.
“We looked at renovating the buildings, but with the renovation process, part of my
concern was, ‘Can you make Scott and Walker look any better?’” Corzine said. “The
reality is you can probably do some stuff, but it’s gonna cost a tremendous amount
of money. I’m not so sure that you can make it look a whole lot better.
“As we talked and looked through our studies and engaged with designers and engineers, we just felt like it was better to design replacement buildings that would enhance our campus. It’ll drastically change how we see our campus. We’re looking forward to that.”
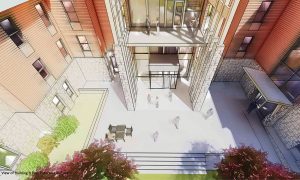 For first-year students, Barnett said university officials favor residence halls that
foster creating relationships, which they believe is critical. Therefore, the new
buildings will feature community-style bathrooms that offer much more privacy, with
floor-to-ceiling shower and toilet stalls. Each floor also will have one private bath.
For first-year students, Barnett said university officials favor residence halls that
foster creating relationships, which they believe is critical. Therefore, the new
buildings will feature community-style bathrooms that offer much more privacy, with
floor-to-ceiling shower and toilet stalls. Each floor also will have one private bath.
The project will include community space for large-scale programming. The four-story buildings, to be surrounded by plenty of green space, are scheduled to be ready for the 2022-23 academic year.
So, that’s where students will live. What about parking?
Parking Plans
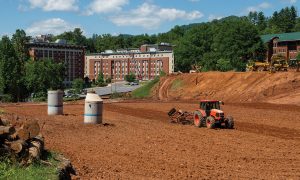 Because Allen Hall was built on a parking lot, bringing more students to that part
of campus, a new parking lot is being prepared across Central Drive from Judaculla
Hall. The new lot will add 423 surface parking spaces to accommodate Judaculla and
Allen halls. Also, an additional 100 parking spaces have been added to the lot on
Norton Road across from Norton Residence Hall.
Because Allen Hall was built on a parking lot, bringing more students to that part
of campus, a new parking lot is being prepared across Central Drive from Judaculla
Hall. The new lot will add 423 surface parking spaces to accommodate Judaculla and
Allen halls. Also, an additional 100 parking spaces have been added to the lot on
Norton Road across from Norton Residence Hall.
And, a third new parking lot will expand the overflow lot across Little Savannah Road from the Health and Human Sciences Building.
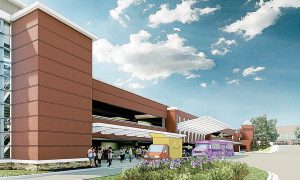 The biggest parking project featuring WCU’s first parking structure was delayed from
its orginal December 2018 start date and is now scheduled to begin in May of 2020
and be completed in April 2021. It will be built on the north baseball parking lot.
The biggest parking project featuring WCU’s first parking structure was delayed from
its orginal December 2018 start date and is now scheduled to begin in May of 2020
and be completed in April 2021. It will be built on the north baseball parking lot.
The structure will be primarily used by commuters, while doubling for weekend and weeknight parking for athletics and other events, Byers said.
Admissions Office Relocation
One thing prospective students will notice this fall is the new Admissions Office, returning to H.F. Robinson Administration Building after being relocated to Camp Building in 2008. “That way, we can make a better first impression on our prospective students and their parents,” Byers said.
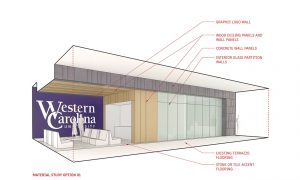 And what an impression it will be. Those who enter through the first floor doors will
be greeted in the lobby with a big “Western Carolina University” logo on a purple
wall. Most of the lobby’s décor is an elegant “boutique-like” white with high-end
materials, said university architect Javier Torres.
And what an impression it will be. Those who enter through the first floor doors will
be greeted in the lobby with a big “Western Carolina University” logo on a purple
wall. Most of the lobby’s décor is an elegant “boutique-like” white with high-end
materials, said university architect Javier Torres.
Visitors also can enter from the second-floor entrance, taking the elevator down to the first floor where they will proceed through glass doors. The space, which formerly housed the Mountain Heritage Center, now located in Hunter Library, features a presentation room where an auditorium formerly was.
Apodaca Science Building
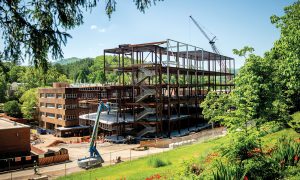 Progress continues to be made on WCU’s new science building, which is named in honor
of former N.C. Sen. Thomas M. Apodaca ’80 and is scheduled to open in 2021. The $110 million facility, made possible through
funding from the 2016 statewide $2 billion Connect NC bond referendum, will replace
WCU’s existing 1970s-era Natural Sciences Building.
Progress continues to be made on WCU’s new science building, which is named in honor
of former N.C. Sen. Thomas M. Apodaca ’80 and is scheduled to open in 2021. The $110 million facility, made possible through
funding from the 2016 statewide $2 billion Connect NC bond referendum, will replace
WCU’s existing 1970s-era Natural Sciences Building.
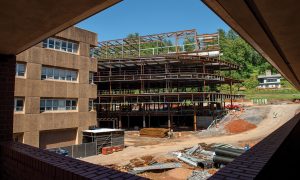 Placement of steel beams has been completed and walls are going up at the site, sandwiched
between the Natural Sciences Building and Hunter Library on the site of the old Memorial
Stadium. The 182,989-square-foot building will include five stories of laboratory,
classroom, assembly and office space, with the sixth story serving as a “mechanical
penthouse.” It will feature a large, 150-person lecture hall, a science commons area
on the first floor and a rooftop plaza for astronomy observations.
Placement of steel beams has been completed and walls are going up at the site, sandwiched
between the Natural Sciences Building and Hunter Library on the site of the old Memorial
Stadium. The 182,989-square-foot building will include five stories of laboratory,
classroom, assembly and office space, with the sixth story serving as a “mechanical
penthouse.” It will feature a large, 150-person lecture hall, a science commons area
on the first floor and a rooftop plaza for astronomy observations.
Apodaca Science Building will connect with Stillwell Building in the vicinity of where Niggli Theatre once stood before the construction project called for its demolition. It will wrap around the Natural Sciences Building, which will be demolished when the new building is completed and a new courtyard area takes its place.
Steam Plant
The second phase of design work on a new steam plant will be presented to the chancellor’s Executive Council before going before the WCU Board of Trustees for approval.
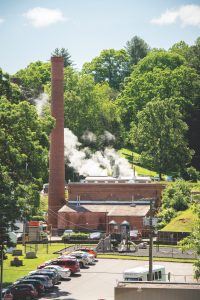 At press time, WCU was awaiting the remaining $16.5 million installment from the General
Assembly to proceed with actual construction of the plant, which is scheduled to begin
in January 2020 with completion slated for 2021.
At press time, WCU was awaiting the remaining $16.5 million installment from the General
Assembly to proceed with actual construction of the plant, which is scheduled to begin
in January 2020 with completion slated for 2021.
The initial $16.5 million down payment from the Legislature was used to pay architects and engineers to do the design work, as well as order the necessary equipment, Byers said.
“You don’t just go to the boiler store and buy boilers,” Byers said. “They manufacture them to spec, and so that takes a long lead time.”
The plant will be constructed around the current plant with no interruption in services. A portion of the old plant will be kept “because it’s an important piece of architecture to the campus,” Byers said.
Ramsey Center Façade Replacement
The Liston B. Ramsey Regional Activity Center will begin receiving a facelift this fall, starting with the northeastern corner of the building.
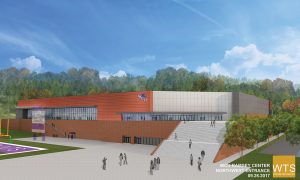 The large expanses of dark glass that surround the outside of the Ramsey Center, and
which were prone to water damage because of leaks during heavy rainfall, will be replaced
with metal panels utilizing the existing structure. That will help waterproof the
building as well as increase its energy efficiency.
The large expanses of dark glass that surround the outside of the Ramsey Center, and
which were prone to water damage because of leaks during heavy rainfall, will be replaced
with metal panels utilizing the existing structure. That will help waterproof the
building as well as increase its energy efficiency.
Work will proceed one side of the building at a time, with the work rotating clockwise. Each facade will take approximately three months to complete, with the work scheduled to be completed by June of 2020.
Necessary but Not Noticeable
With the Admissions Office moving out of Camp Building, that facility is scheduled to receive a much-needed new roof. While the building is on the list to become a future parking garage, Byers said that likely won’t occur for at least another decade. Meanwhile, that space is currently needed.
Speaking of needed space, with demolition of Niggli Theatre to make room for the Apodaca Science Building, those in the Division of Information Technology who were housed in Niggli had to be relocated. The annex to Moore Building on the upper campus was renovated to create swing space. Also, when the new science building is connected to Stillwell Building, those currently located in that area of Stillwell will have to be temporarily moved.
Currently, only the first floor of the Moore annex has been renovated, but Byers said the second and third floors could be done with the addition of an elevator, if more space is needed. Also, the original part of Moore Building has been placed at the top of WCU’s renovation and repair list. The university has asked the state for $10 million for that project.
Also, down the road, Belk Building, as well as Buchanan, Albright, Benton, Reynolds and Robertson halls also are in need of renovation.
Yes, the face of WCU is rapidly changing.
With demolition of Scott and Walker residence halls scheduled to begin following the 2019-20 academic year to make way for three new residence halls, the Spring 2020 issue of WCU Magazine will publish memories of current and former students who lived in the two halls.
Share your memories, thoughts, experiences and photos of life in Scott and Walker by emailing magazinestories@wcu.edu.
