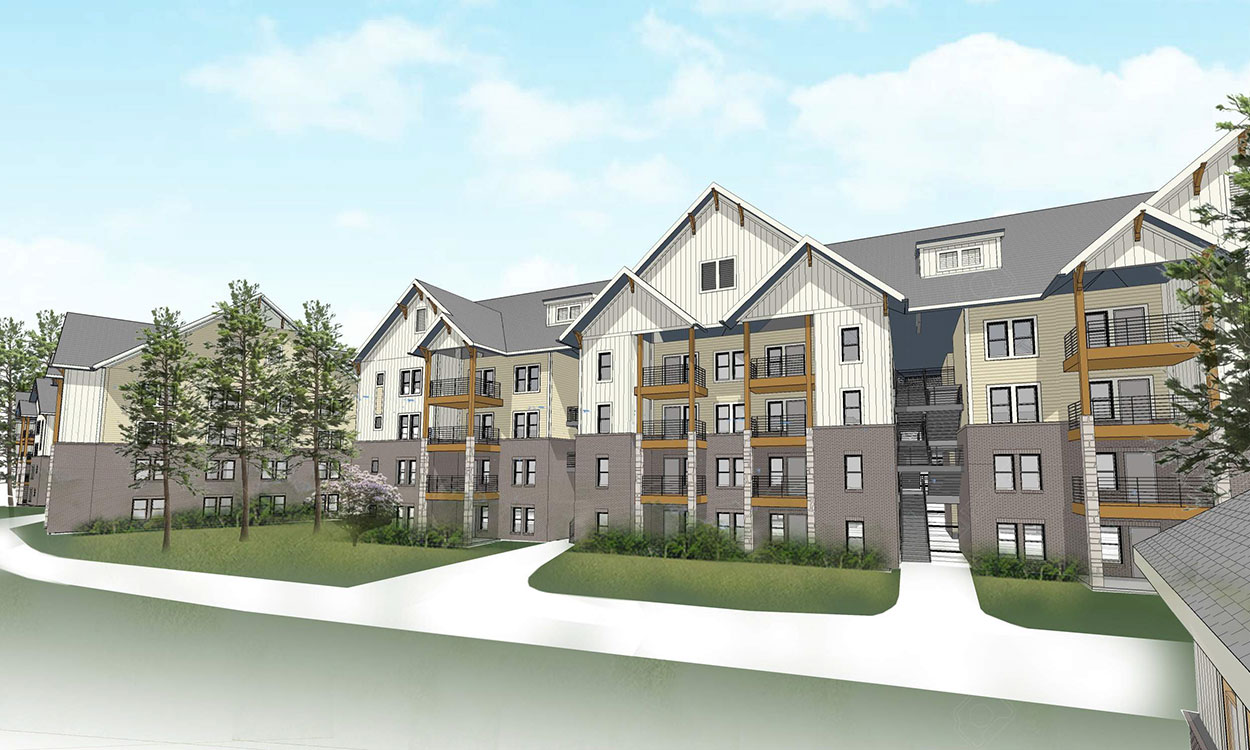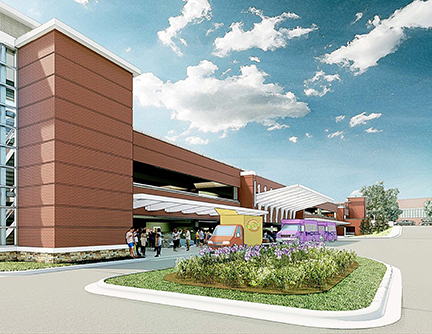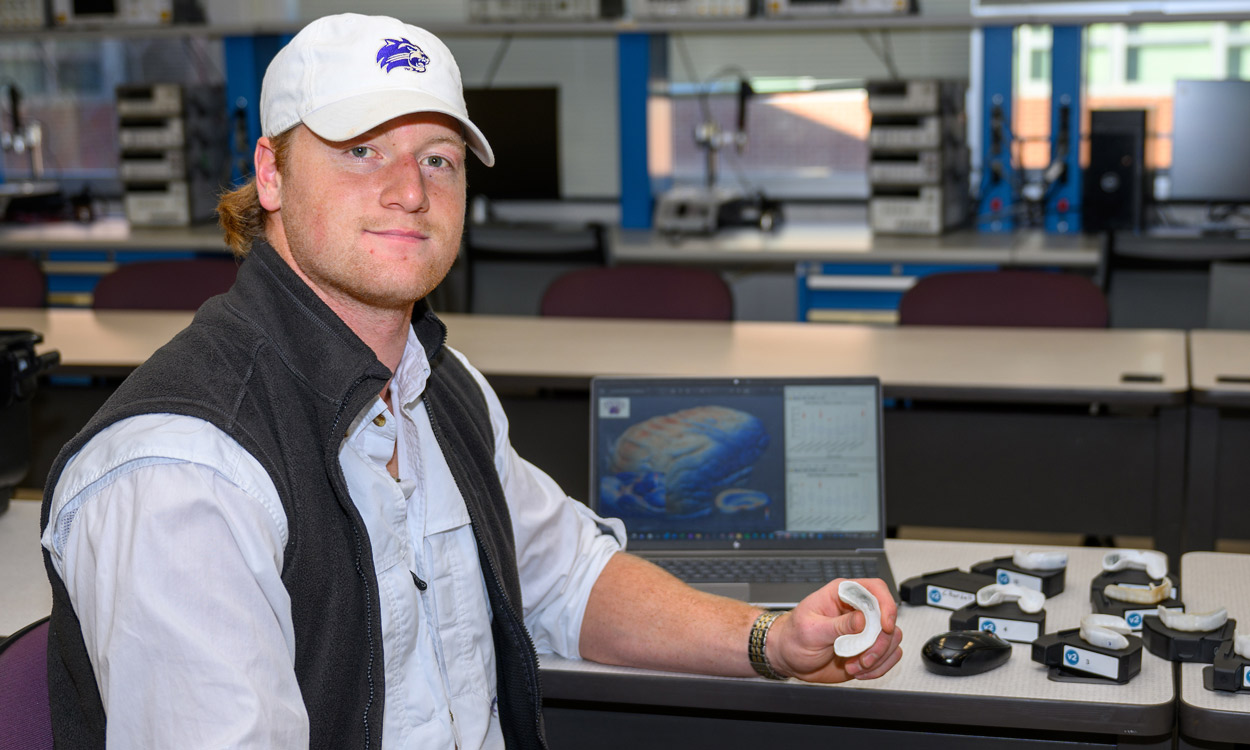Trustees approve design for housing complex, razing of 2 dorms, parking deck concept

Student housing planned for WCU's West Campus is depicted in this rendering provided by Little Diversified Architectural Consulting.
Editor’s Note: As of Jan. 15, 2019, Matt Ketchum, WCU’s director of facilities planning, design and construction, reports that construction on the structured parking facility mentioned in this story has been delayed. A new project timeline will be announced in the coming weeks.
Less than a week after announcing record total student enrollment and the largest freshman class in its history, Western Carolina University took several steps toward providing the additional housing and parking necessary to accommodate anticipated growth in the years ahead.
The steps came in the form of approvals by the WCU Board of Trustees at its quarterly meeting Friday, Sept. 7.
Projects on the drawing board include creation of additional student housing on the opposite side of N.C. Highway 107 from the main campus through a public-private partnership, demolition of WCU’s existing high-rise housing structures near the university’s main entrance followed by the construction of additional residence halls on the lower campus, and construction of the university’s first parking deck.
“We’re working fast and furious to make sure there is enough student housing for our enrollment growth,” said Mike Byers, WCU vice chancellor for administration and finance, who presented the series of projects to the board.
The university announced Aug. 31 a total student headcount for fall 2018 of 11,639, representing a 5.5 percent increase over last year’s previous record. Enrollment at WCU has increased by 2,589 students, or nearly 29 percent, since 2008, when the total student count was 9,050. In addition, the number of new first-time full-time students surpassed the 2,000-mark for the first time, with a freshman class of 2,189, a 10.5 percent increase over last fall’s class.
During its quarterly meeting, the Board of Trustees unanimously approved the lease of approximately 11 acres of Millennial Initiative property on the university’s West Campus to a private developer who will build a student housing complex. The board, in a separate action, unanimously approved a design for the facility that includes eight residential buildings and community space. It is expected to be completed by fall 2020.
With the approvals, WCU’s Endowment Fund, which owns the Millennial Initiative tract on the West Campus, will lease about 11 acres to Zimmer Development Co. for 40 years, with an option to extend the lease for another 10 years. The amount of the lease and other details will be determined following an appraisal of the land, Byers told the board. The design for the housing complex approved by the trustees features a mix of brick, rock and wood on the exterior and masonry product siding. It will be located on the portion of the property closest to WCU’s main campus.
The Millennial Initiative is WCU’s comprehensive regional economic development strategy designed to enable the university to engage in public-private partnerships. As part of the initiative, the university acquired 344 acres of property adjacent to the main campus in 2005; that tract often is called the West Campus.
The trustees also took the first in a series of actions that will be required to demolish WCU’s Scott and Walker residence halls, a sequence that will end on the desks of the North Carolina Council of State and the governor. Scott Hall is a nine-story, 142,655-square-foot building originally constructed in 1969, while Walker Hall is a nine-story, 70,658-square-foot structure built in 1972.

The structured parking facility will be built in the existing parking lot between Ramsey Regional Activity Center and Hennon Stadium. (Rendering courtesy of Walter Robbs Architecture)
Although the two halls currently provide housing for about 1,150 students, the traditional dormitories are not air-conditioned and feature design elements – most notably large community bathrooms and long corridors with rooms on both sides of the hallway – not popular with students of the 21st century, Byers said.
The tentative timeline calls for bringing down Scott and Walker after the end of the 2019-20 academic year. “Once demolition has occurred and the site preparation work is completed, we will move straight into construction of the new lower campus residence halls,” Byers said.
Joe Walker, WCU associate vice chancellor for facilities management, shared what he termed “a very preliminary look” at the possible design of that lower campus housing, which may consist of three or four separate 250-bed facilities surrounding an area of green space. Unlike the current high-rise structures located there, the new facilities will be only four or five stories tall and will be “a better fit” for the campus, Walker said.
In response to trustee inquiries about the loss of student beds during a time of enrollment growth, Byers reminded them that a new 600-bed residence hall located on the upper campus is scheduled for completion and occupancy by fall 2019. With the 500 beds coming to the West Campus and additional private off-campus apartments under construction, there should be enough student housing to accommodate needs after Scott and Walker are razed and before new lower campus halls are built, he said.
With most students arriving with their own vehicles, they’ll need somewhere to park. The board unanimously approved a design for a structured parking facility on an existing surface lot between Ramsey Regional Activity Center and Hennon Stadium, as well as the issuance of special obligation bonds to finance its construction.
The 1,000-space parking facility will consist of three levels, with ample greenspace around it for tailgating prior to sporting events. Because of its proximity to Highway 107, it will become the university’s primary parking area for commuting students, with shuttle service to the central core of campus.
Plans call for the facility to be open by August 2019, Byers said. “We want the construction equipment to be sitting there with the engines running when the last person leaves after December’s commencement,” he said. “We’ll lose that parking during the coming spring semester, but it’s better to lose the spots in the spring than in the fall.”

