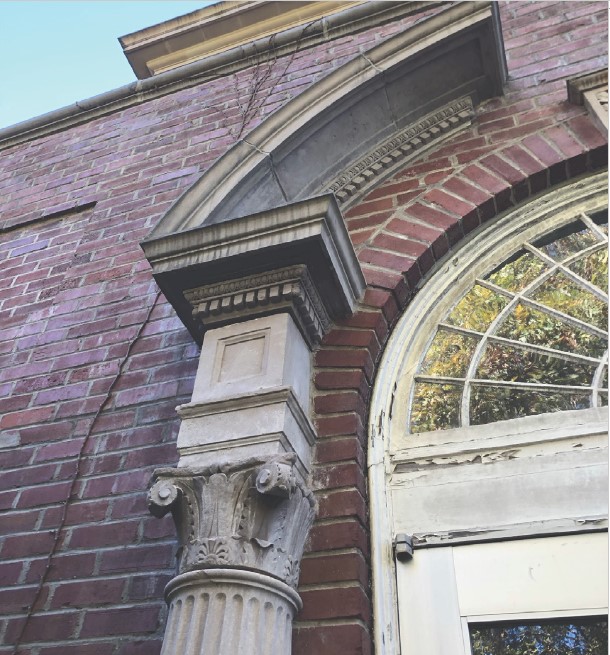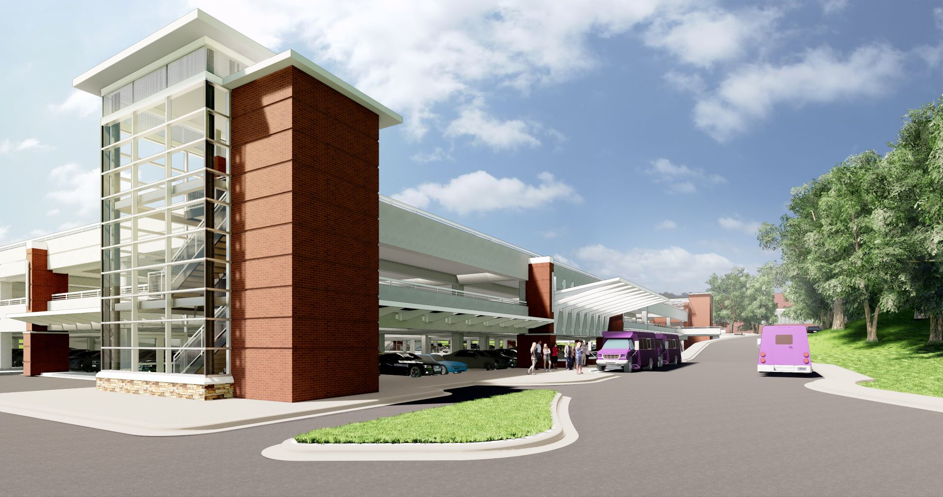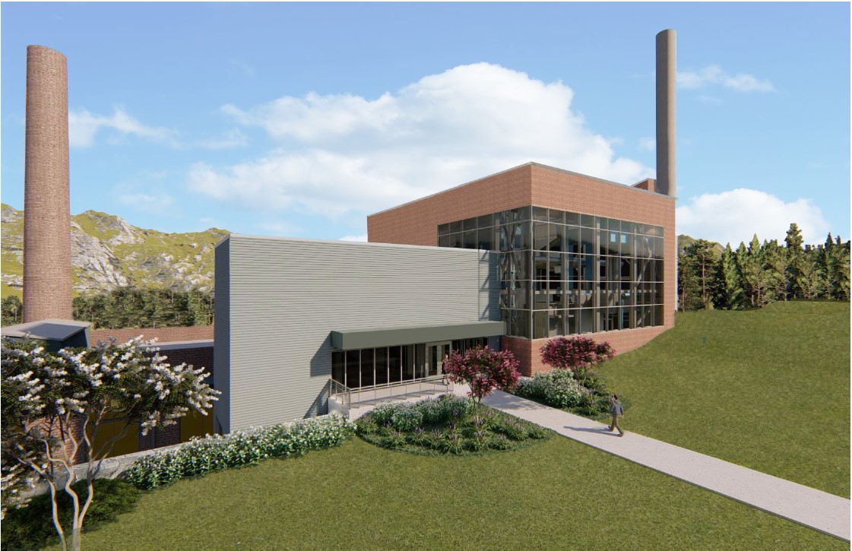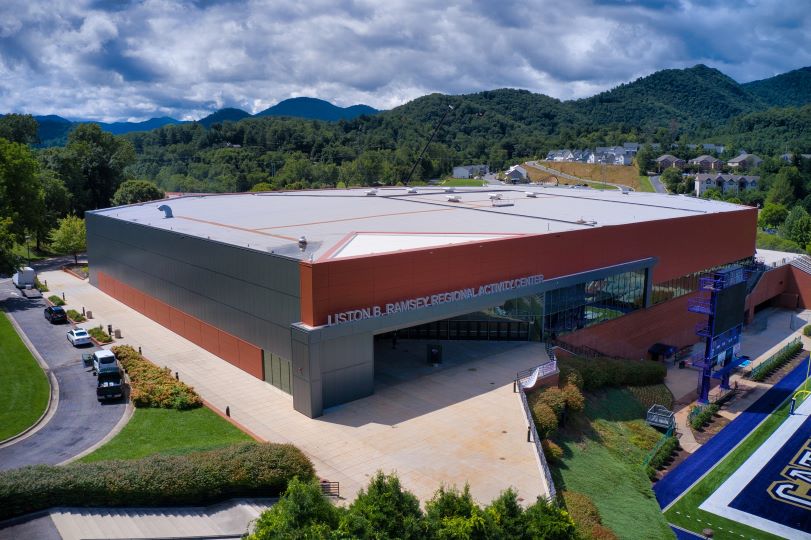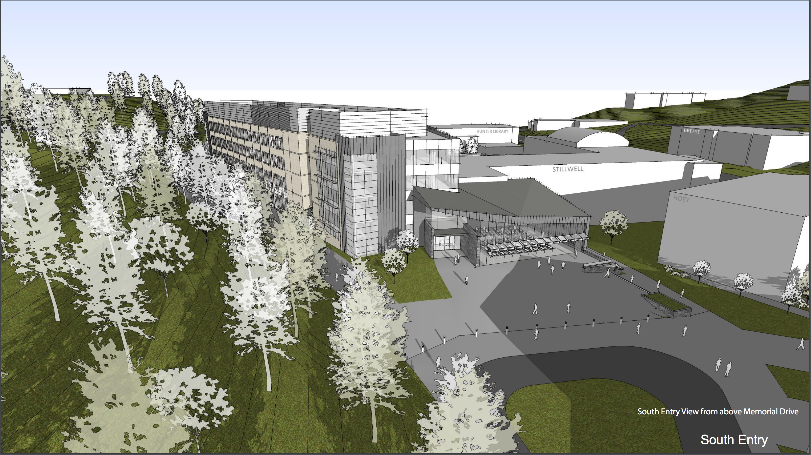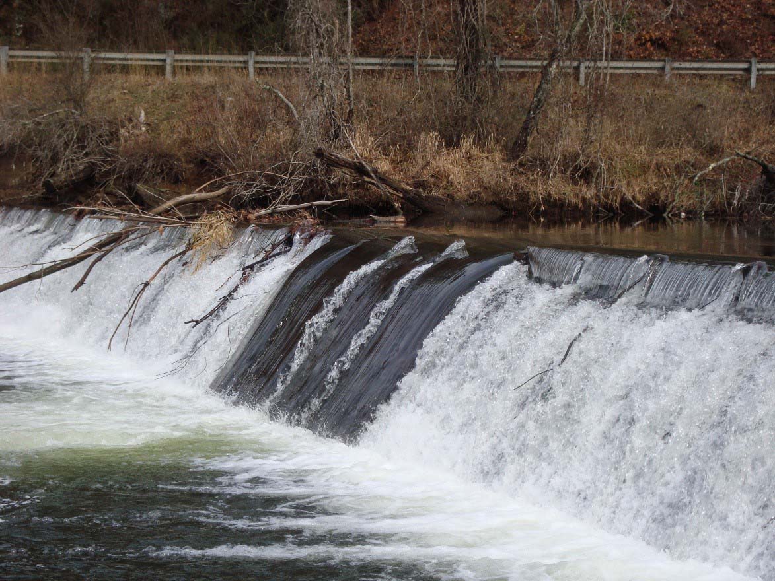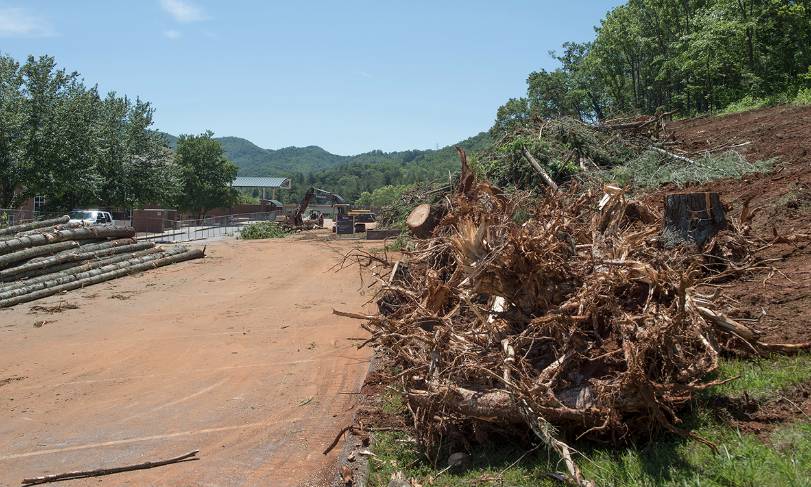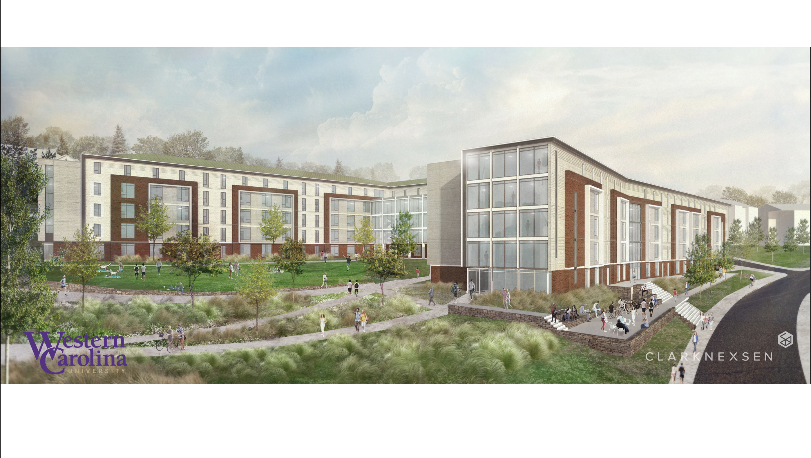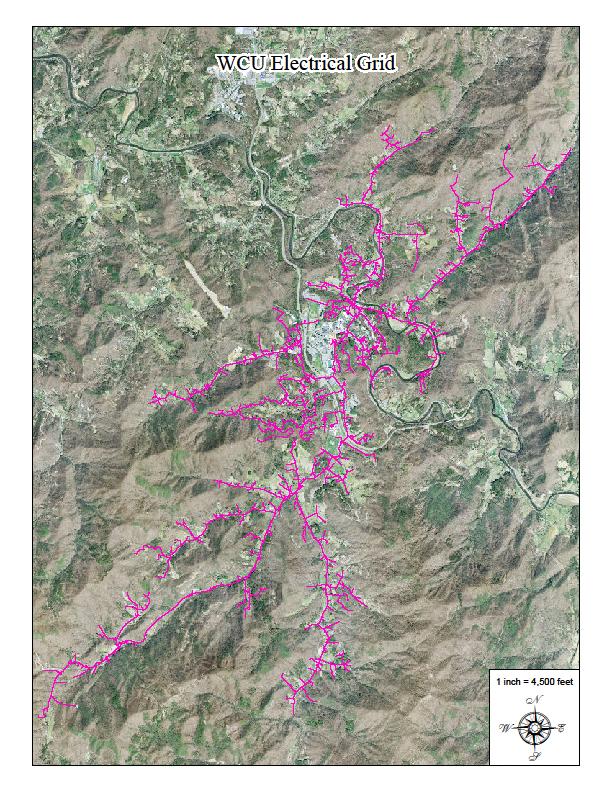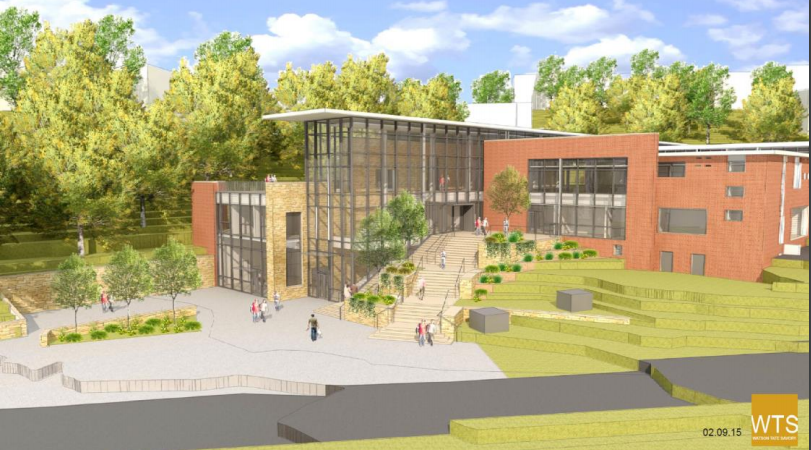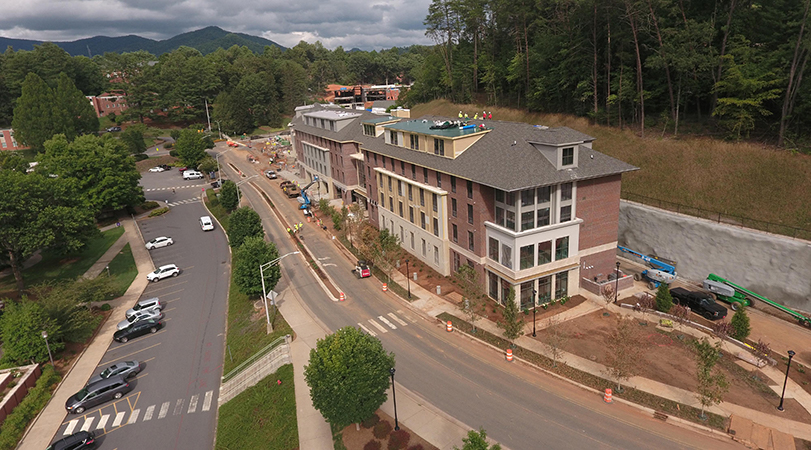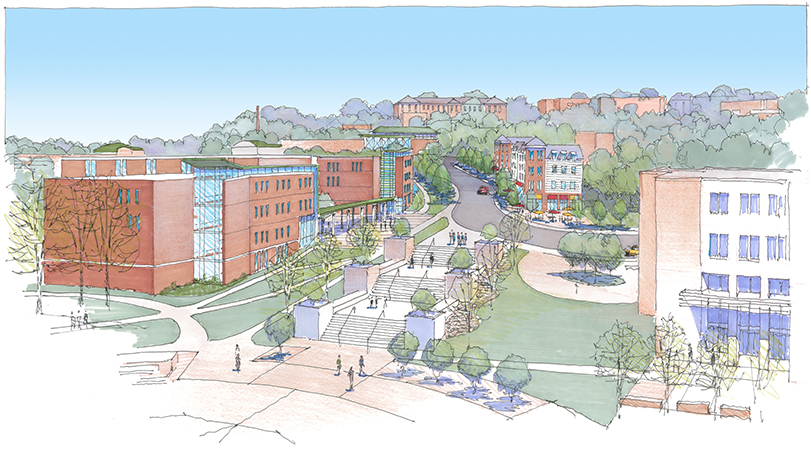Current Projects
Moore Building Renovation - Advance Planning
|
The historic Moore Building, completed in 1924 as a women’s dormitory, is one of the oldest remaining buildings on the campus of Western Carolina University (WCU). The three story, 54,750 square foot building is an excellent example of the Renaissance Revival style. In 2020, WCU engaged the Jenkins Peer Architects team to provide Advanced Planning and Programming services for the Moore Building renovation and modernization. |
New Parking Deck (North Baseball Lot)
|
The project will consist of a new 1,000 space, three level, cast-in-place concrete parking structure to replace the surface parking area located at Forest Hills Drive and Highway 107. Start of Construction: May 2020 |
New Energy Production Facility (Steam Plant)
|
The project will consist of a new 4,800 square foot two story building, housing new boilers and associated equipment, and a 1,200 square foot single story annex that will incorporate the control room, restrooms, and offices. The project will be located on the lower portion of the main campus, replacing a portion of the existing steam plant. The existing steam plant will stay in operation until the new portion of the facility is completed and all equipment is operational. Est. Start of Construction: December 18, 2020 |
Ramsey Center Façade Replacement Project
|
This project will be to remove and/or replace fifty-thousand square feet of the exterior façade of the Ramsey Center. The estimated construction cost is $5M. Start of Construction: December 2019
|
Apodaca Science Building
Architect - Lord Aeck Sargent – Chapel Hill, NC STEM Concept Views - Construction Updates - STEM Building Project |
The project will consist of the staged demolition of the current building and the
construction of a multi-storied building to replace the Natural Sciences Building
(NSB). Start of Construction: April 2018 Check out a video of the the STEM building's schematic design. |
Water Rock,Shining Rock, and Black Rock Residence Halls
|
The 3 new residence halls will consist of a 120,000 square foot, four hundred bed residence hall with an estimated $26M construction cost. More details on this project to come. Start of Construction: April 2019
|
Completed Projects
Cullowhee Dam Evaluation
|
Cullowhee Dam Evaluation
|
Memorial Drive Infrastructure Project
Engineer - Civil Design Concepts – Asheville, NC
|
The project will consist of one thousand linear feet of road, water line, telecom and parking realignment along Memorial Drive. Estimated construction costs are $1M. Start of Construction: May 2017
|
Courtyard Dining - Chick-Fil-A Relocation
Architect - Hill Foley Rossi – Duluth, GA |
The relocation of Chick-fil-A will be into a larger full-service venue within the Courtyard Dining Hall. It will include an interior renovation of three-thousand square feet and the estimated construction cost is $150k. More details on these projects to come. Start of Construction: June 2017
|
Allen Residence Hall
Architect - Clark Nexsen – Asheville, NC WCU Board Endorses Design Concept - Site Plan - Residence Hall Images |
This project consists of the addition of a 170,000 square foot residence hall to the upper section of Western Carolina's campus. The new Residence Hall will provide an additional six hundred beds and will be located in a parking area between Judaculla Hall and Brown Hall. The residence hall design approved by the WCU Board of Trustees calls for a five-story building consisting of two separate wings. The construction of the facility will create a pedestrian flow leading from Judacalla Hall, beneath a connector linking the two wings of the building and toward Brown Hall. Start of Construction: April 2018
|
Cullowhee Valley Broadband Access Project
|
Cullowhee Valley Broadband Access Project |
Brown Building Renovation
Designer: Watson Tate Savory Brown Cafeteria 1st Floor plan - Brown Cafeteria Ground Floor Plan - Site Plan - Photo Gallery |
The project is to fully renovate Brown Building built in 1960 that previously housed
a cafeteria on WCU's upper campus.
|
Mixed Use Development
|
Western Carolina University’s Noble Hall is a new 120,000-square-foot mixed-use facility on Centennial Drive in the heart of campus. Occupied Fall 2016. |
Mixed Use Development
|
In collaboration with a project steering committee, Hanbury Evans Wright Vlattas + Company conducted this study to assess the potential and outline the parameters for a mixed-use development along Centennial Drive, in the heart of Western Carolina University’s main campus. This development is a chance to introduce a “main street” atmosphere for the campus as well to provide additional student housing and retail space. The program was established through a series of four workshops between Hanbury Evans and the WCU committee. |
