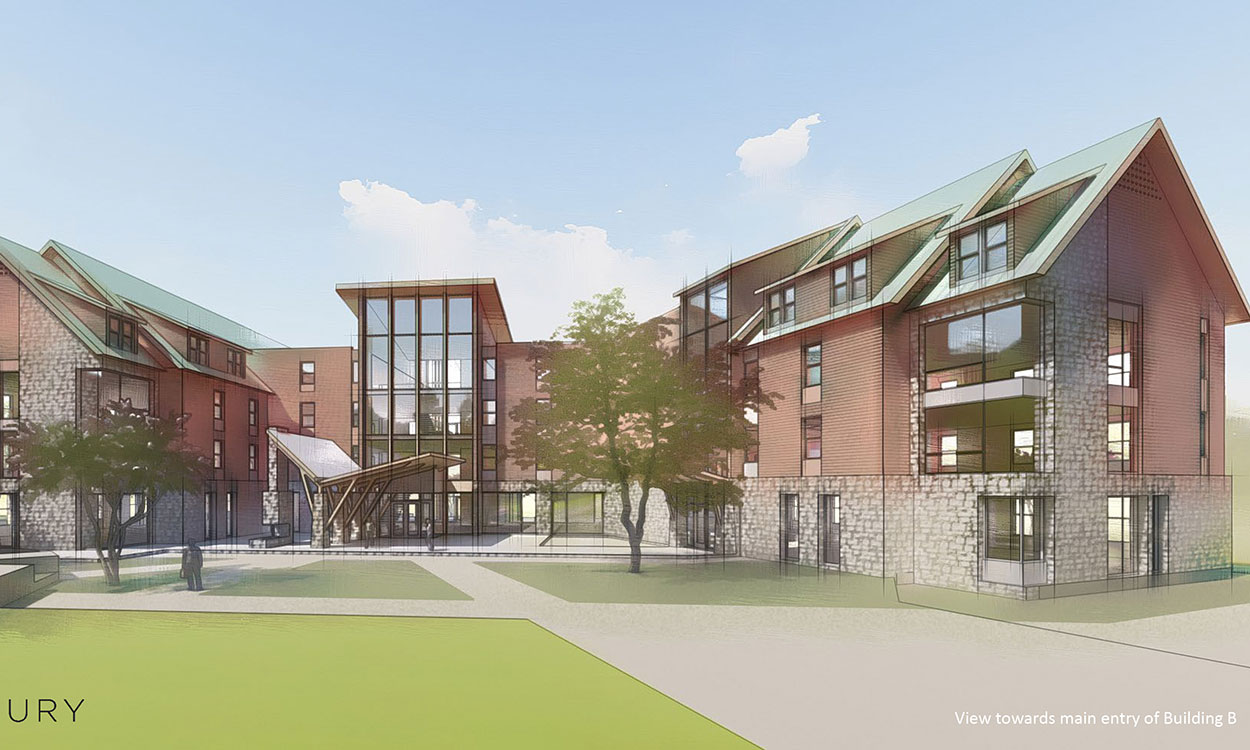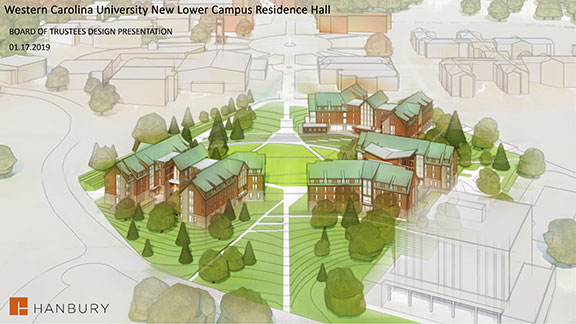Trustees endorse design concept for proposed replacements for Scott, Walker residence halls

The design for proposed residence hall facilities near WCU's main entrance is shown in this rendering from the firm Hanbury Evans Wright Vlattas and Company.
A long-discussed plan to retire Western Carolina University’s two largest residence halls took two giant steps forward Friday, March 1, with the endorsement of a design concept for their eventual replacements and approval of a construction manager to oversee the project.
The university is planning to take down the nine-story Scott and Walker halls, traditional dormitory-style housing located near the front entrance of campus, after the end of the 2019-20 academic year and replace them with more modern facilities.
The design concept approved by the WCU Board of Trustees at its quarterly meeting was a follow-up to the board’s previous meeting, at which the trustees asked architects to go back to the drawing board for revisions so that the structures will be more closely aligned with current campus design standards.
Joe Walker, associate vice chancellor for facilities management, shared updated architectural renderings with the board showing slight changes to the pitch of the roof and the exclusion of the exaggerated overhangs of the previous design.
“This design is much more in line with the look and feel of the rest of campus,” said Patricia B. Kaemmerling, chair of the trustees. Board member Rebecca Schlosser agreed, characterizing the new design as “quieter.”
Board members Grace Battle, a community leader with a degree in fashion merchandising, and John Lupoli, a Highlands-based contractor, worked with the Hanbury architect firm and university staff on updating the residence hall design.

The placement of the proposed new residence hall structures is indicated in this rendering. H.F. Robinson Administration Building is in the lower right, with the Central Plaza and fountain in upper center. (Rendering courtesy of Hanbury Evans Wright Vlattas and Company)
Scott Hall is a 142,655-square-foot building originally constructed in 1969, while Walker Hall is a 70,658-square-foot structure built in 1972. Together, the two buildings provide housing for about 1,150 students. The existing buildings do not have air conditioning and feature design elements that are not popular with today’s students, said Mike Byers, vice chancellor for administration and finance.
The design for the replacement structures calls for three separate facilities of about 250 beds each, rising no more than five stories high, Walker said, with room for a fourth building if needed. The buildings would surround an area of green space, with a clean line of sight and pedestrian corridor to the center of campus.
“This project is very key to the university,” Walker said. “It’s at the front door of campus, and this new design concept will be a better fit for our front door.”
The trustees approved the firm of Vannoy Construction to serve as construction manager at risk for the project. Vannoy is no stranger to WCU, serving as construction manager at risk for Levern Hamlin Allen Hall currently being built on the university’s upper campus and for the nearby Brown Hall renovation project completed in 2017.
In other action, the Board of Trustees:
* Unanimously approved a set of core documents for WCU’s Fine Art Museum as it seeks accreditation from a national accrediting agency. Those documents include the museum’s mission statement, collections management policy, code of ethics, strategic plan, disaster preparedness and emergency response plan, and emergency action plan.
* Unanimously approved WCU’s annual human resources summary report for University of North Carolina System management flexibility.

