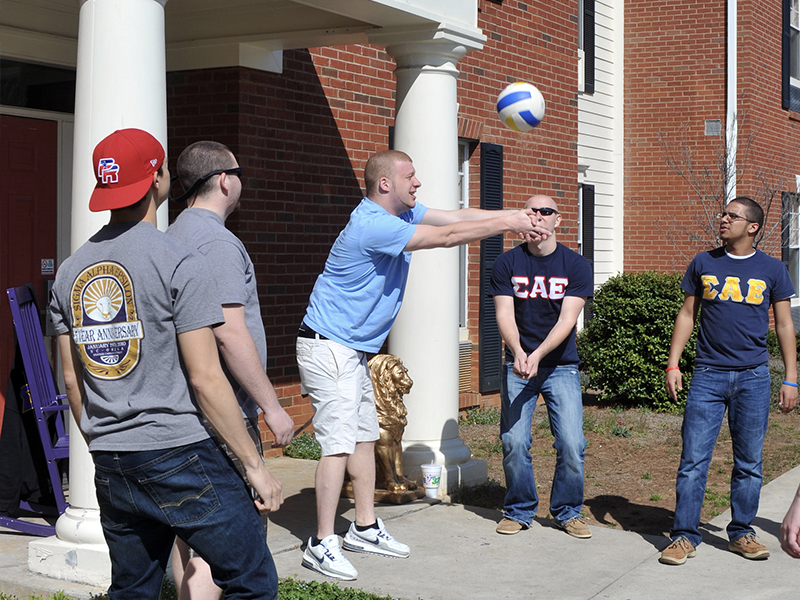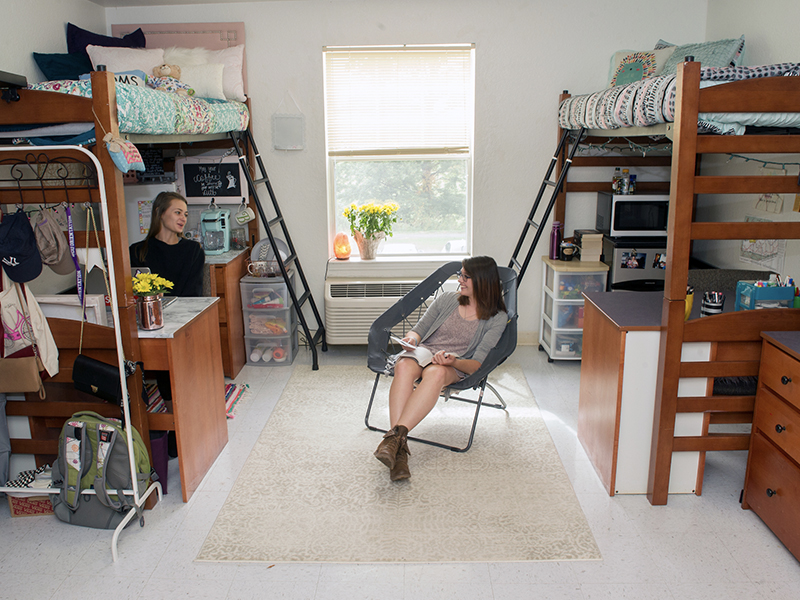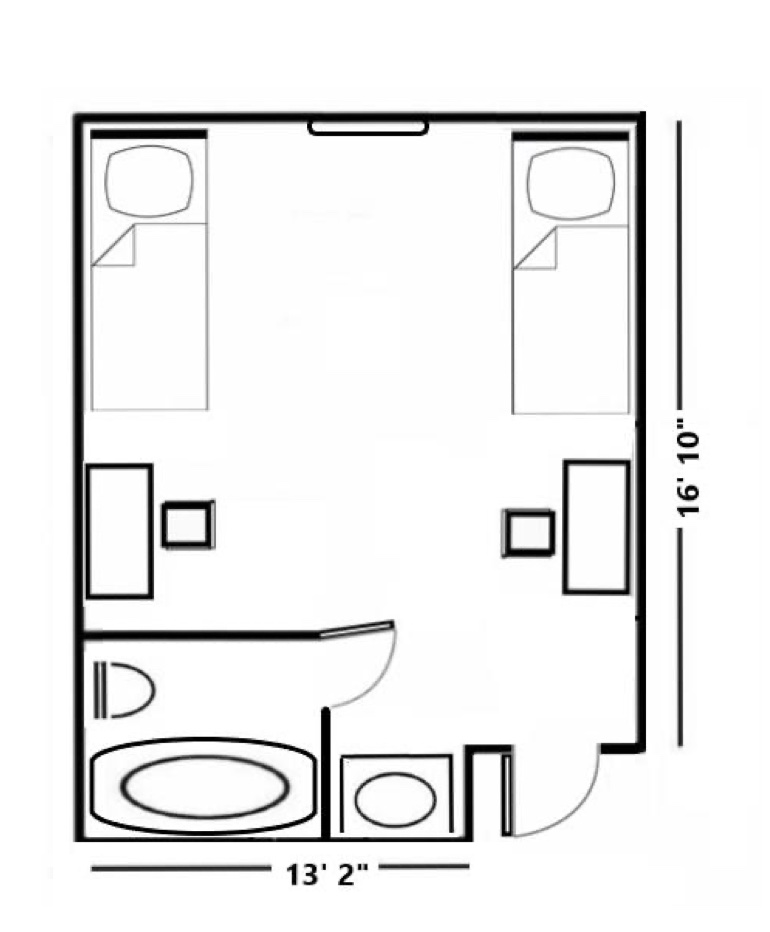- Student Life & Services
- Life on Campus
- Residential Living
- Residence Halls
- The Village Residence Hall
The Village Residence Hall
The Village provides a unique living opportunity for students. The housing in this complex is grouped into houses and condos. Houses are larger two-story spaces with 16 - 20 residents in double occupancy rooms sharing a living area and kitchen. Condos are one-story spaces with 6 - 8 residents in double occupancy rooms sharing a living area and kitchen.
Opened: 2004
Who Lives Here: All classifications of students - Freshmen, Sophomore, Junior, Senior, Graduate
Number of residents: 233
Number of floors: 2
Elevator: Yes
Airconditioned: Yes
Room Types: Double occupancy rooms with en suite bathrooms.
Bathroom: Located within the room.
Gender: Single gender rooms with men and women living together in condos and houses.
Laundry room: located in The Village Commons (central community building).
Kitchen: located in the condo or house.
Study Lounges: None.
Location on campus: Lower campus.
Parking: The Village Lot immediately adjacent to the complex; Lots 27B, 27C and 27D located
close by. (Provided for informational purposes only. On-campus parking requires the purchase
of a permit and eligibility to park in various lots is determined by the type of permit
for which a student is eligible. In addition, purchase of a permit does not guarantee
parking in any particular parking spot or lot.)
Notable features:
- Courtyard in the middle of the complex with green space and a sand volleyball court.
- Covered picnic area and grills adjacent to the community building.
- Community building with common lounge space and meeting room.
- Home to several student organizations including Greek student organizations and Freshman Leadership Institute in addition to general student housing.
- Located down the hill (.7 mile walk) from Courtyard DIning Hall - home to BellaSui, Catamount Cafe, Chick-fil-A, Freshens, Moe's Southwestern Grill, Panda Express, Papa John's, Starbucks @ Courtyard, and Which Wich Superior Sandwhiches.
Double rooms in The Village have an en suite bathroom for the students residing in that room. The residents of a house or condo share a living area and kitchen with the other students in the house or condo. Note that there are two sets of furniture in the room - one set for each resident.
Size
Approximately 13'2" x 16'10"
Approximately 208 square feet
Room Amenities
Bathroom sink and mirror in the room
Ethernet Port (2 per room)
Movable furniture
Window Blinds
Furniture
XL Loftable bed (2 per room)
XL Twin Mattress (2 per room)
Desk (2 per room)
Desk Chair (2 per room)
Wardrobe with two drawers (2 per room)
All residence halls at Western Carolina University feature the following amenities:
- Wireless internet access throughout the building
- Exterior door access controlled by Cat Card (student ID)
- Non-smoking building with 50 foot non-smoking perimeter
- Resident Assistant staff
- Professional staff on call 24 hours a day



