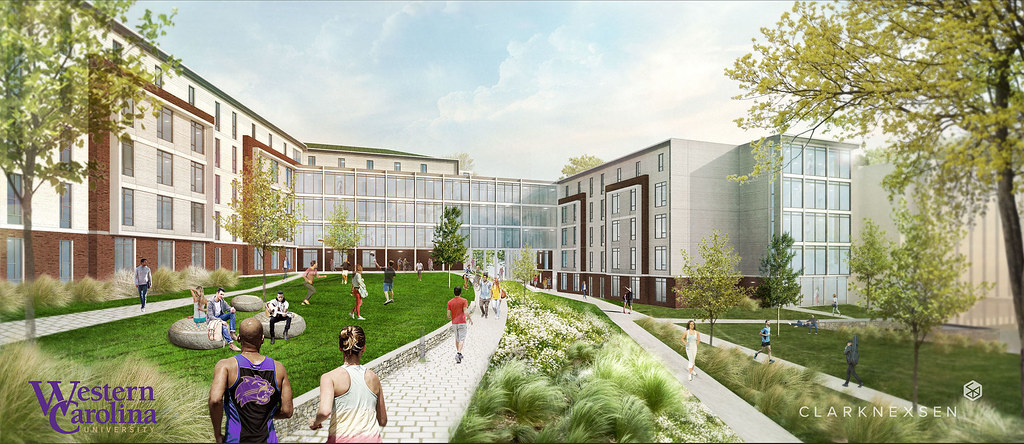- Student Life & Services
- Life on Campus
- Residential Living
- Levern Hamlin Allen Residence Hall
- Residence Hall Construction
Residence Hall Construction
Levern Hamlin Allen Hall is an addition to Western Carolina University's Upper Campus between Judaculla Residence Hall and Brown Hall. This exciting addition to the on-campus residence hall inventory will be managed by the Department of Residential Living.
Unanimously approved by the WCU Board of Trustees in June of 2017, the construction of Allen Hall will create a pedestrian avenue and greenspace leading from Judacalla Hall, beneath a glass breezeway linking the two wings of the building, toward Brown Hall. The total project budget for Allen Hall is $48,000,000 ultimately funded by students’ residence hall room rates. The building shell was built using pre-cast concrete panels that were transported from Greenville, SC.
Designed with the need for study and community space in mind, the building has both types of space to offer. The building is designed to house over 600 students in a combination of double occupancy and single occupancy suite-style rooms. Also designed with the need for study and community space in mind, the building has both types of space for residents.
There are sixteen small study spaces located throughout the building that will offer excellent private or small group gathering spaces. There are eight larger lobby spaces throughout the building that will act as a gathering space for larger groups, while also welcoming students into spaces throughout the building. The building was also designed with five kitchen and/or kitchen/living room spaces, as well as, four laundry rooms. Allen Hall is scheduled to open in time for the Fall 2019 term.
Explore the photo gallery below to see renderings and construction of Levern Hamlin Allen Hall:

